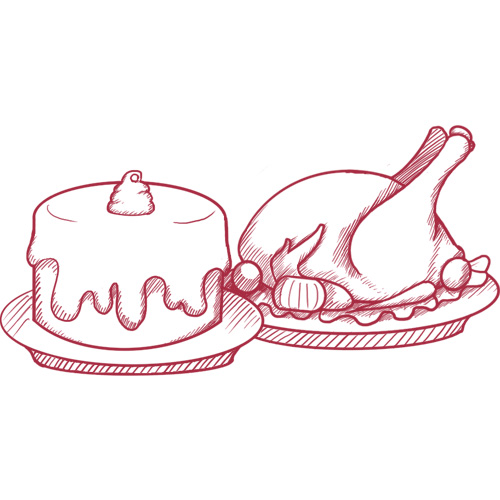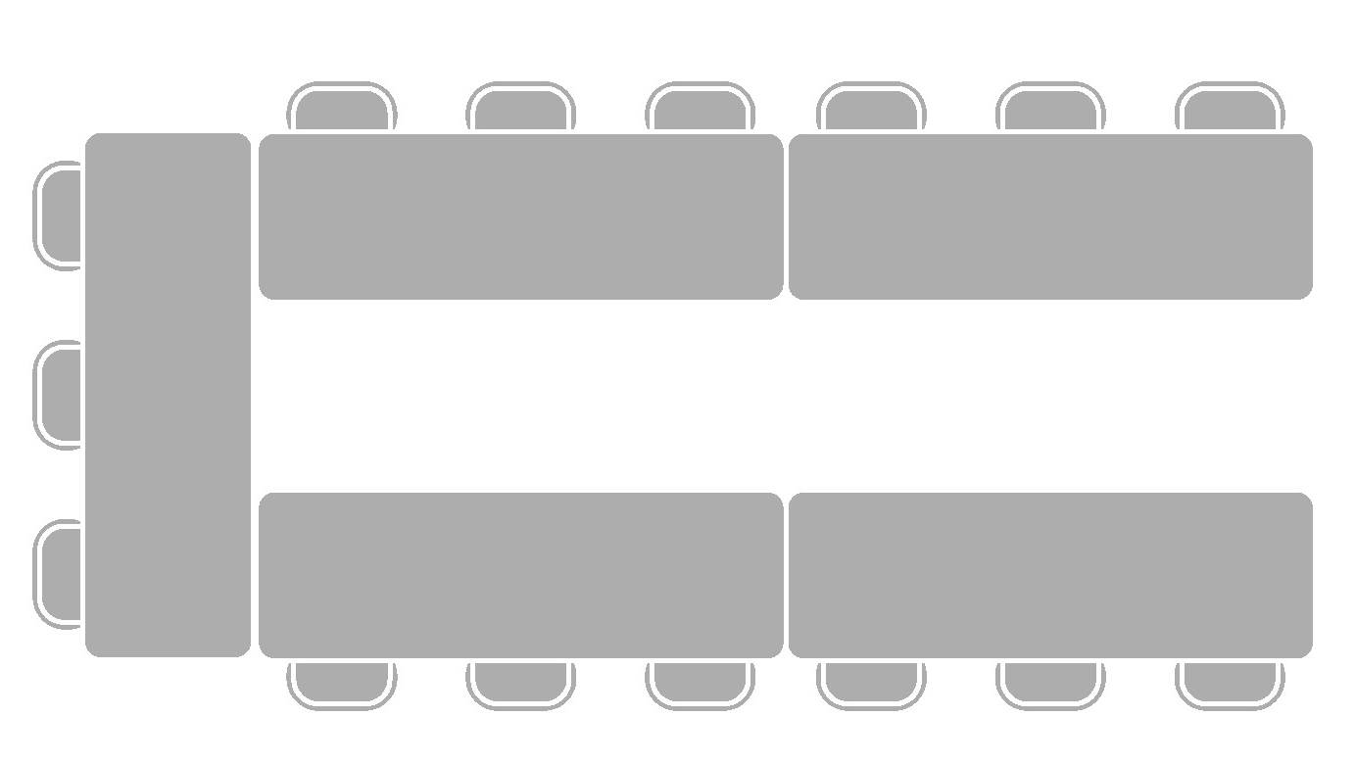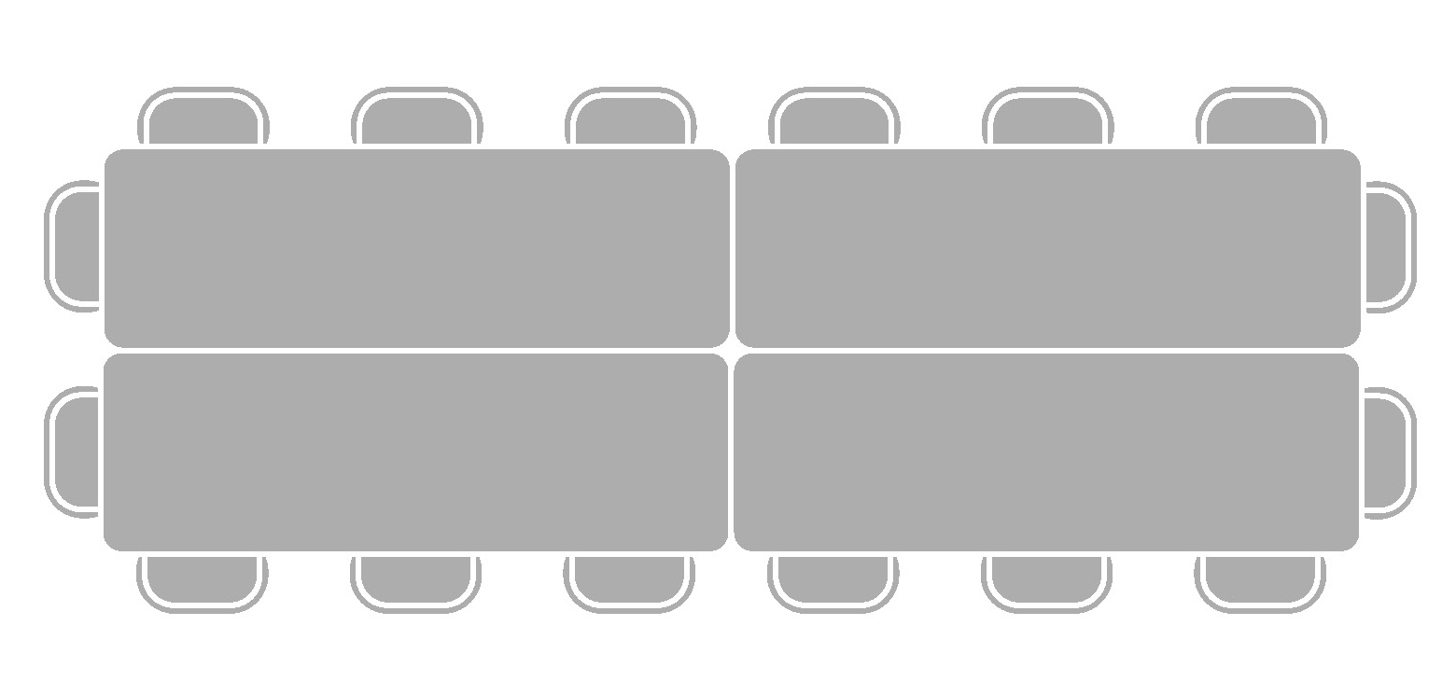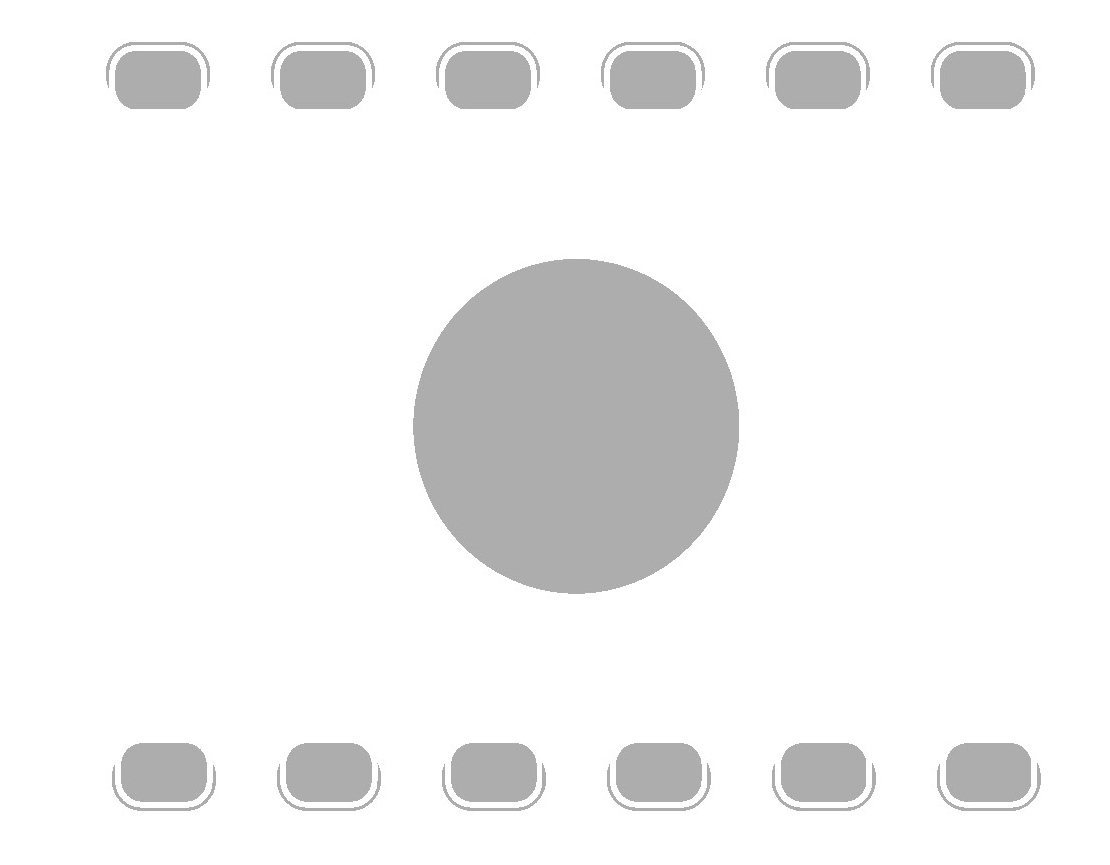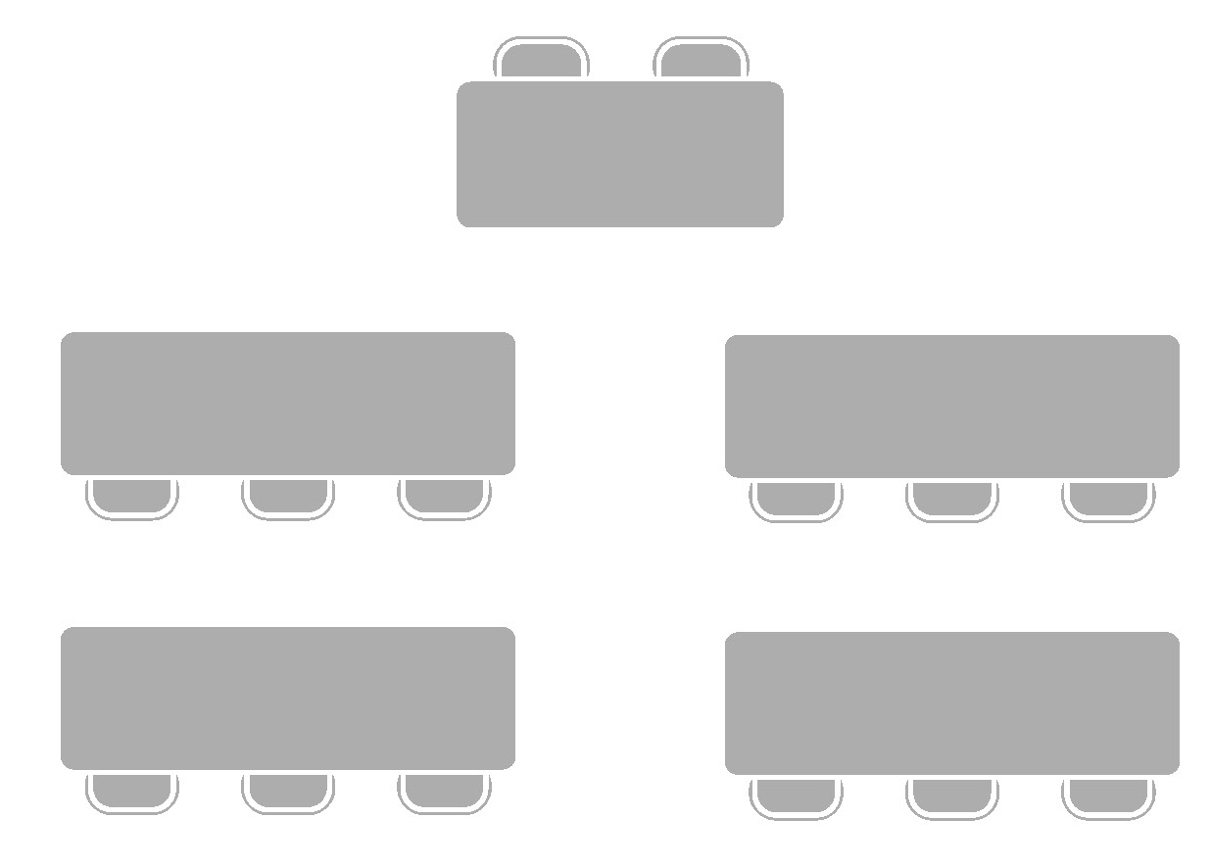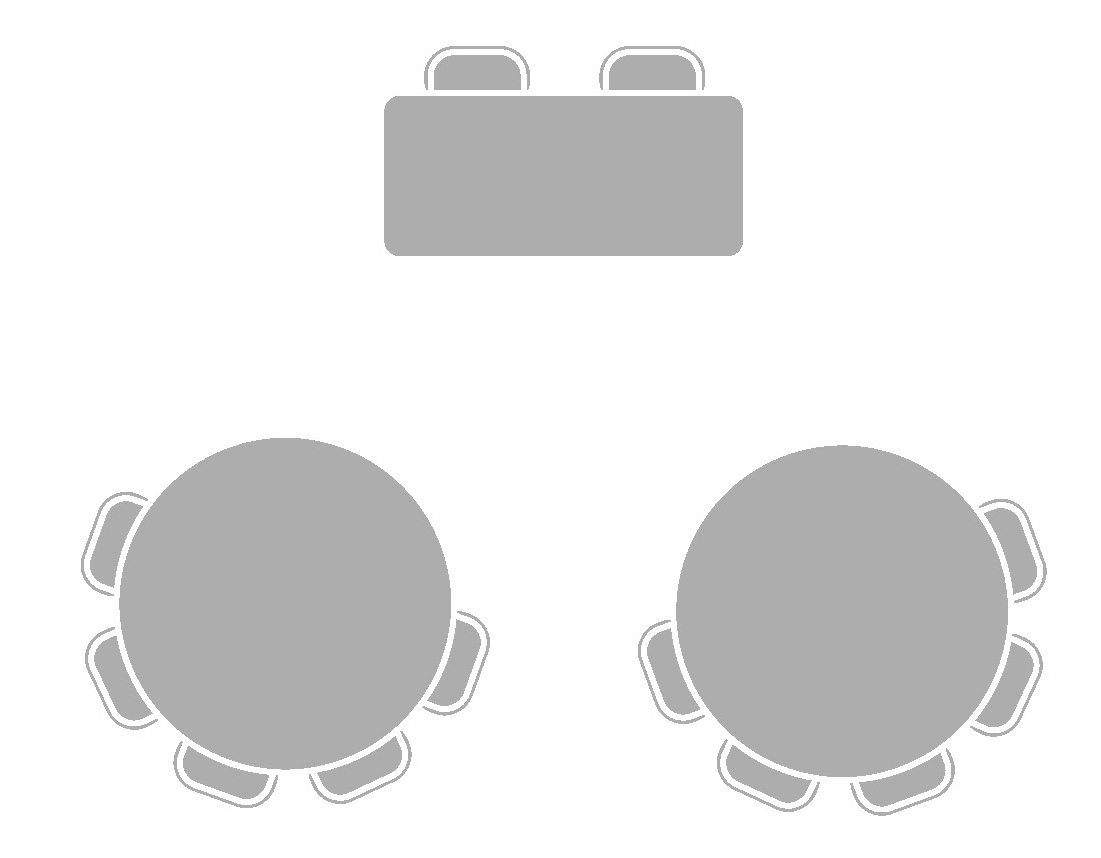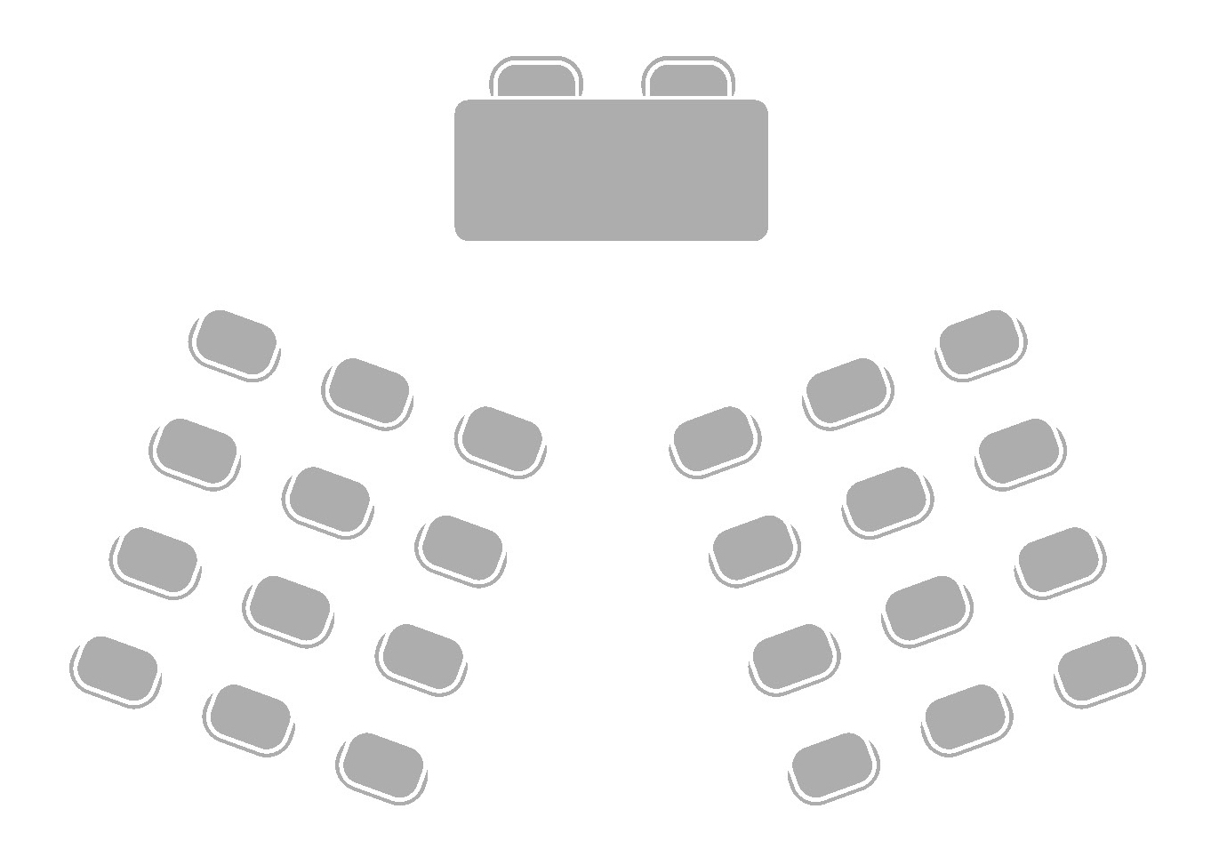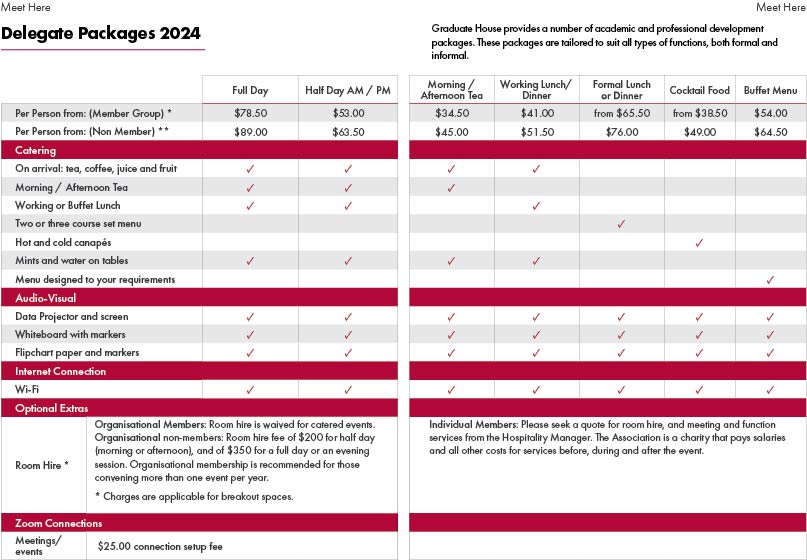Meetings and Functions
Book your event now!
Please contact the Hospitality Manager by Phone: +61 3 9347 3428 Email meetingservices@graduatehouse.com.au OR by submitting an online enquiry.
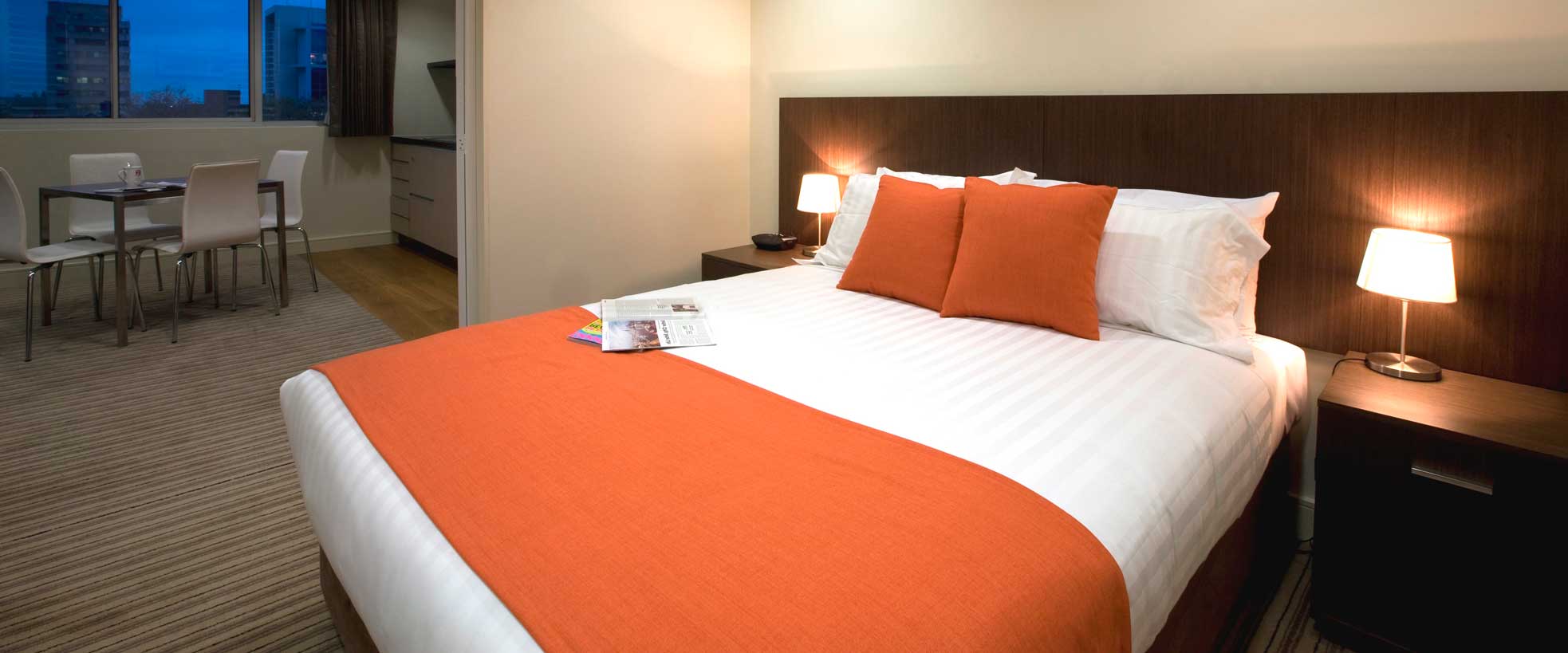
Accommodation for your delegates
Your event delegates are welcome to stay at Graduate House. We have a range of rooms and apartments to suit different budgets (from Professor to student).
Graduate House – Academic and Professional Development Meeting and Function Services.
Over 2,000 people per month now meet here at The Graduate Union in groups ranging in size from a few people (e.g., for a research committee meeting; an alumni reunion) to a medium-sized seminar (e.g., for continuing professional development) or an international conference.
Renown for being professional, friendly and welcoming, our goal is for your event to run seamlessly and to be memorable. Our meeting and function services team understands that no two meetings or functions are the same. We tailor each event to suit your requirements for catering, room size and arrangement, audiovisual technology and internet access. With multiple rooms and built-in moveable wall partitions, we can change spaces from small to very large and arrange for different configurations of tables, chairs and podiums.
With charitable purpose for education and wider public benefit, The Graduate Union is proud to offer membership to groups and organisations from the university and other education, charitable, not-for-profit, government, and professional representation and development sectors. Membership benefits include greater affordability and preferential booking for our Academic and Professional Development Meeting and Function Services.
Room Configurations |
Menu |
Morning or Afternoon Tea Menu
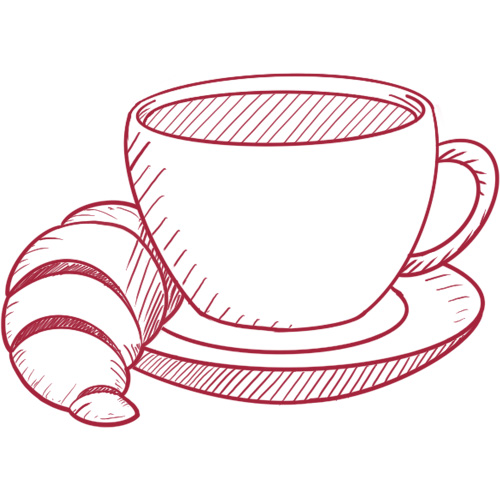
Cocktail Menu
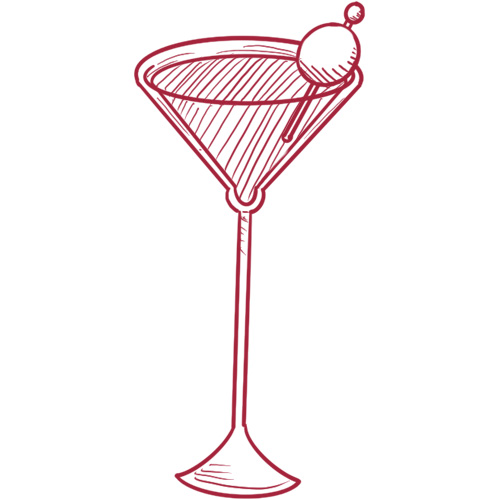
Private Dining Menu 1
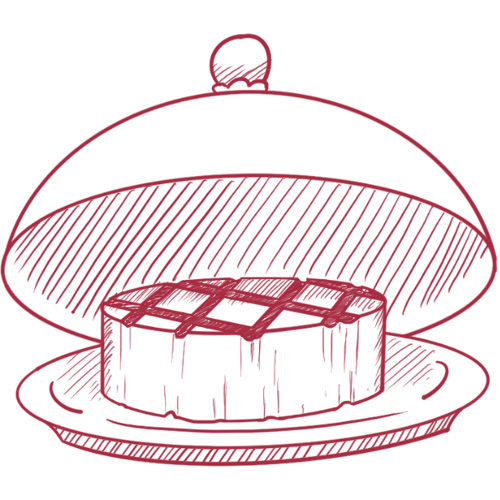
Working Lunch or Dinner Menu
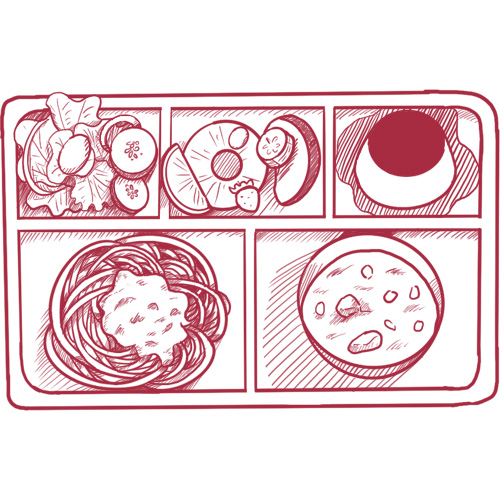
Private Dining Menu 2
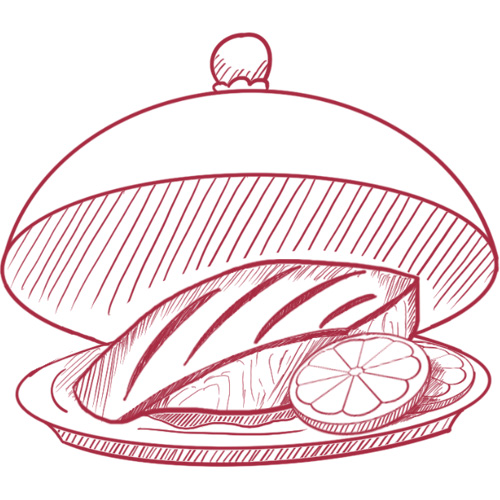
Buffet Menu
